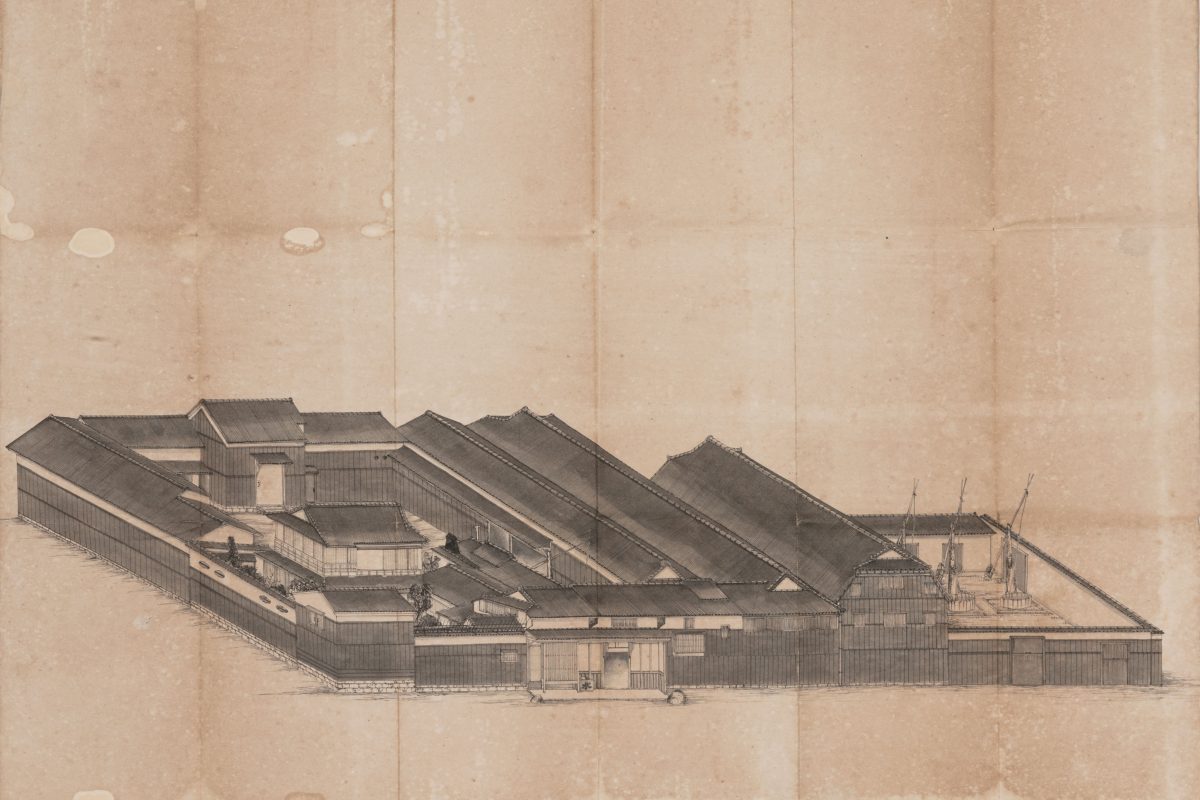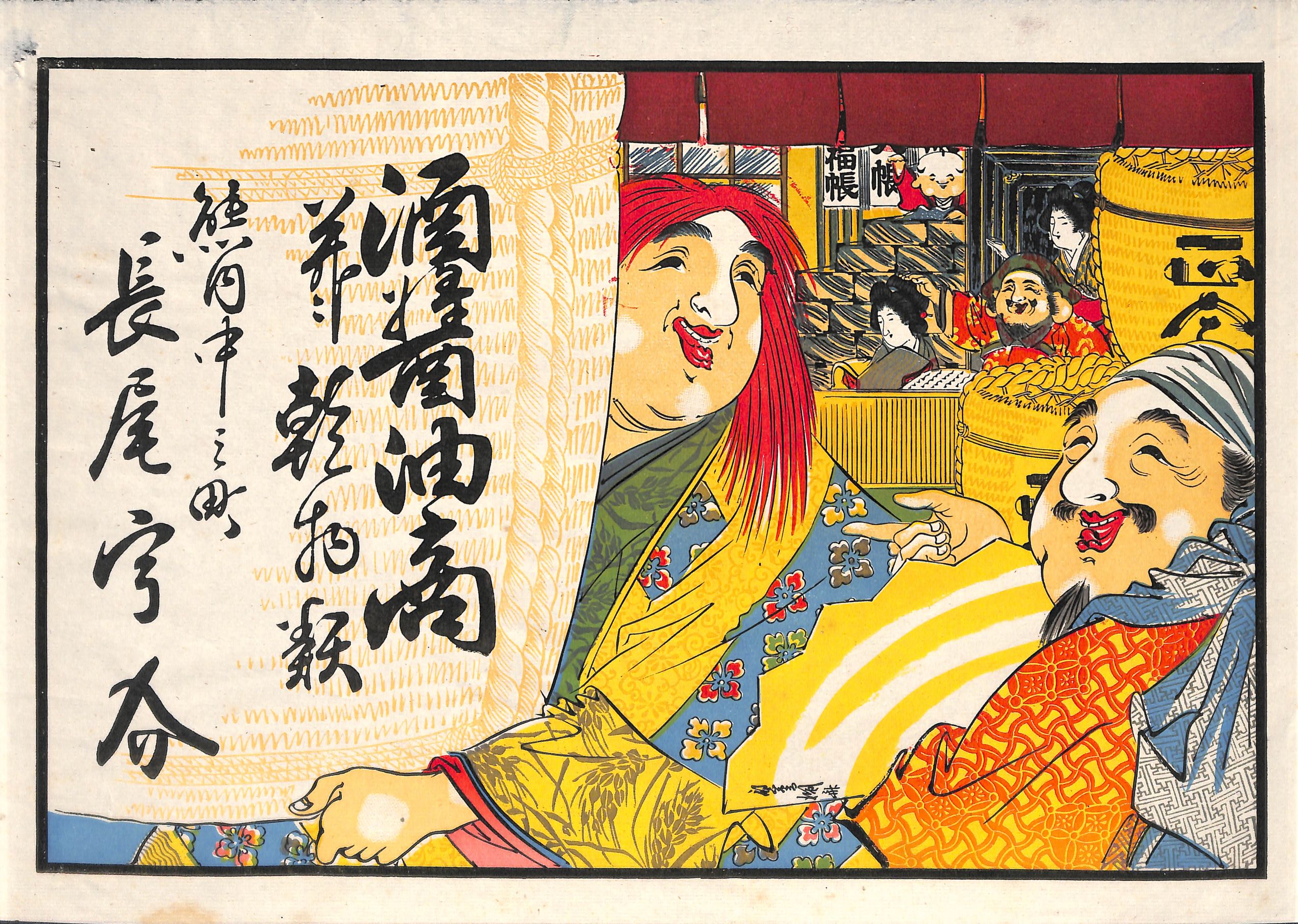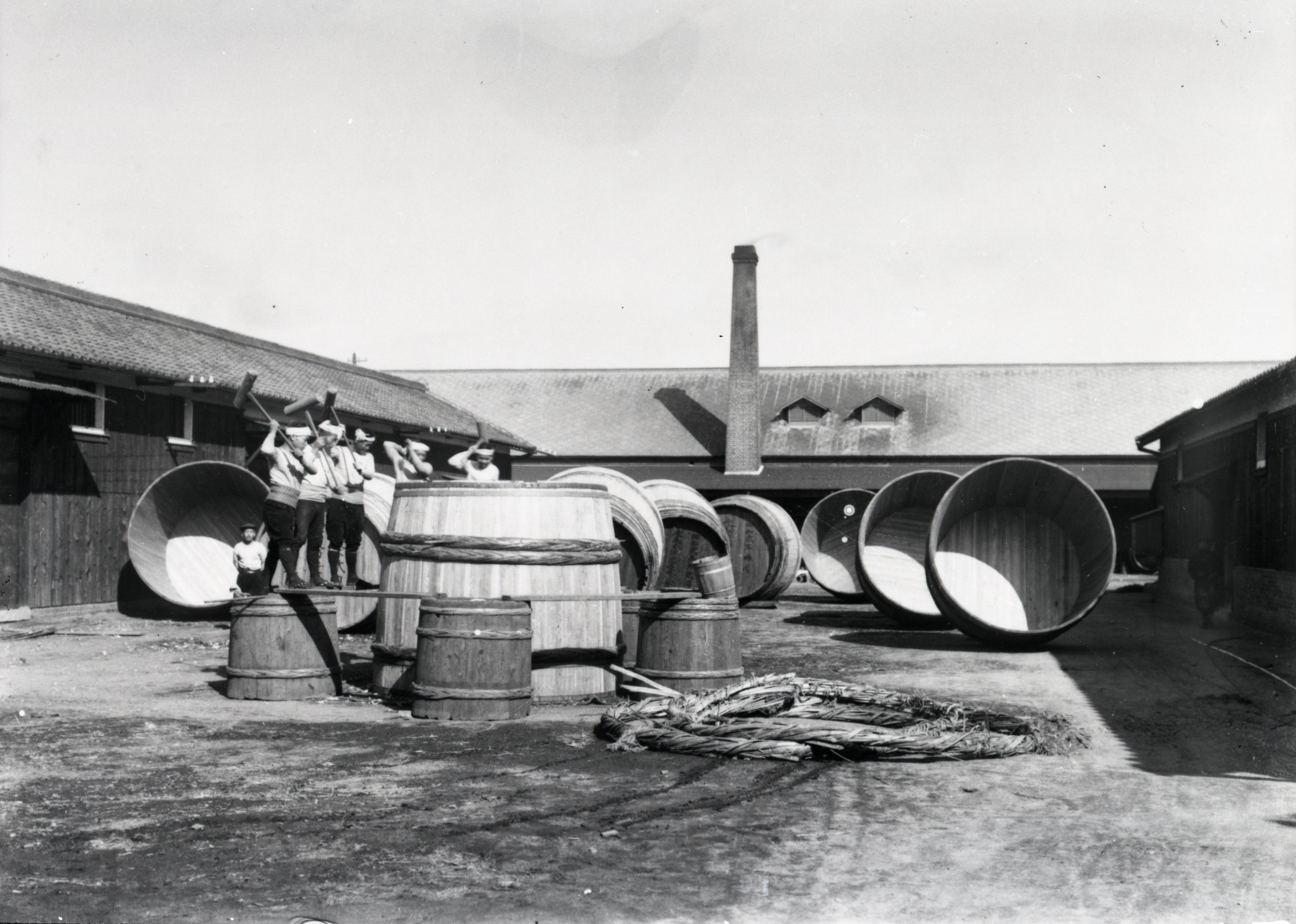Hello! February is the time of year when sake brewing reaches its peak. This month, kurabiraki (open sake brewery festivals) will be held at several breweries in Nishinomiya City, where the Sake Museum is located. Since many people visit sake breweries during this season, we’d like to talk about the history of an old sake brewery in this post.
In 2021, under the circumstances of the coronavirus pandemic, we conducted research on the historical documents of Tatsuuma-Honke Brewing Co., Ltd., and found an architectural drawing of the former main sake brewery building of the company built in 1869, which is today utilized as Sakagura-kan, one of the two museum buildings. After researching another historical document, we discovered that this drawing was most likely drawn in or around 1884, revealing the original structure of the brewery building which only a part remains today. This has become a very important document for us to know the original structure of the sake brewery buildings of the Nada region when those were first built.

Now, let’s take a close look at the drawing (above). If you compare the drawing of the former main brewery building with the current layout of the Sakagura-kan, which is shown on the floor map on our museum website, you may notice differences. In fact, the building from that time does not exist as it is today. The area circled in red on the map (below) is the area that is currently being used as the Sakagura-kan. As for the rest of the building, the site has been cleared and some of the buildings have been moved or removed due to rezoning and road widening after the Pacific War, and no longer exist.

Next, let’s discover what function these existing buildings (circled in red) had at that time. Let’s take a look at the floor plan found with the map (below). On the floor plan, “sake storage” and “koji room” are written in black ink, and and in other places “sake pressing area”, “resting room”, “rice washing area”, “rice steaming place”, etc. are written in red ink. These descriptions indicate that sake was brewed in the buildings. A closer look reveals that an architectural style called “kasane-gura” or stacked brewery, the two long east-west breweries built side by side – the front brewery building to the south and a large brewery building to the north – was adopted. The front brewery building contained the “rice washing area,” “rice steaming place,” “koji room,” and “resting room,” and the two-story large brewery building contained the “sake pressing area”.
-1-776x1200.jpg)
“Kasane-gura” (stacked brewery) is a well-known architectural style featured in Nada’s sake breweries. The style was adopted in order to create a low-temperature environment suitable for sake brewing in the large brewery building. Many windows were built on the north wall of the large brewery building to bring in the dry and cold north wind called “Rokko-oroshi”, and the front brewery helped to block the sunlight. Many of the breweries in the Tatsuuma-Honke Brewing Company used this stacked brewery structure, and the former Shinden Brewery (the current site of the Tatsuuma-Honke Brewing Co., Ltd. headquarters), which became the main brewery after the mid-Meiji period, had ten stacked breweries connected to one another.
The ” Architectural History of Sake Breweries” exhibition, currently being held in the Sake Museum’s Sake Reference Room until March 5, displays a number of historical documents related to the architecture of sake breweries, including the architectural drawing introduced here and another drawing of the former Matsumise brewery building that was also found at the same time. Please stop by the museum on your way to the open sake brewery festivals in Nishinomiya to see both the exquisitely drawn drawings of the breweries and the existing sake brewery depicted in the drawings.
Please look forward to the next article on March 1.




より(縮小)-1.jpg)


Familiar flyers have their own history!